| Introduction |
|
Building Regulation Part L Conservation of fuel
and power which came into force in April 2002, introduced the need to take
into account thermal bridging of a bar/bracket system in the calculation
of U values for twin skin metal roofing and cladding.
|
| Previously the calculation of U values for
these systems had been carried out in accordance with the requirements of
BRE paper IP5/98 Metal cladding: assessing thermal performance. This paper
stated that for a bar/bracket system with brackets at least 1m centre the
thermal bridging was not significant. |
|
One of the document referred to in the new Part
L, BRE 443 Conventions for U-value calculations states that although the
advice given in IP5/98 was appropriate at the time of its publication,
that these bridging effects should now be taken into account. MCRMA
Technical Paper No. 14 Guidance for the design of metal roofing and
cladding to comply with approved document L2:2001 gives advice on suitable
calculation methods.
|
| These methods involve two-dimensional models
for the profiles and bar, and three-dimensional models for the bracket, which are
analysed using finite element analysis computer programs HEAT2 and HEAT3.
These programs are fully compatible with BS EN ISO 10211-1:1996 Thermal
bridging in building construction - Heat flows and surface temperatures
Part 1. General calculation methods, and so meet the requirements of
Approved document L. |
Notes
- The U-value calculations are based on the AG40 bar and bracket.
- Other systems will require separate calculations.
- For horizontal cladding, contact Ash & Lacy.
- AG40 system calculations for Building Regulation approval will be
provided by Ash & Lacy on receipt of an order. Alternatively
contact David Roy for full calculations.
- Contact David Roy for 'building
specific' calculations.
|
| Ashgrid |
| The
calculations are only valid for the AG40 bar and standard bracket (100mm -
280mm deep). Sway bracket are not included.
Roof Application
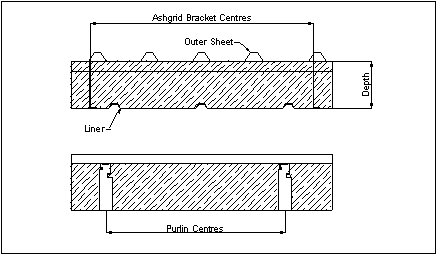
Vertical Wall Application
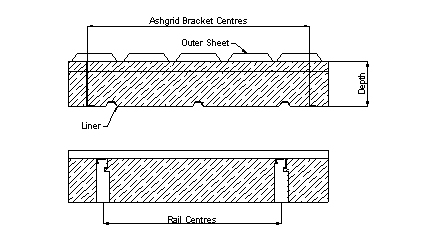
Note: The depth is the Bracket Depth and
The Insulation Thickness |
| Insulation |
| The analysis is based on
insulation with a Thermal Conductivity of 0.04 W/mK and 0.038W/mK |
| Surface Resistances |
|
External
m2K/W |
Internal
m2K/W |
| Roof |
0.1 |
0.04 |
| Wall |
0.13 |
0.04 |
|
| Bars |
| The analysis is based on the insulation being
cut between the bar as shown below.
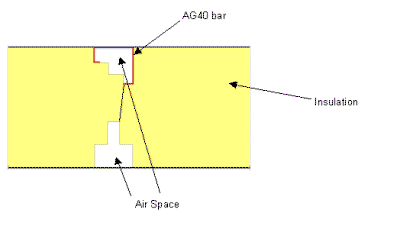 |
| Profiles |
| Liner
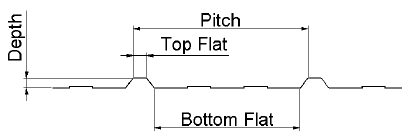
Valid for Depth varying from 15mm to 20mm
Valid for Pitch varying from 150mm to 350mm
|
| Outer Sheet
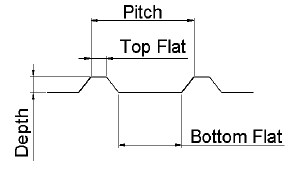
Valid for Depth varying from 30mm to 35mm
Valid for Pitch varying from 150mm to
250mm |