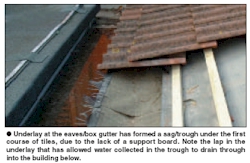 |
 |
 |
 |
 |
 |
 |
|
Check out our web directory of the UK
roofing and cladding industry
www.roofinfo.co.uk |
Sign up for our monthly news letter. |
|
|
|

The simplest things seem to slip people's memory and yet are often the
cause of major problems at a later date. For more years than I care to
remember, all the best trade literature, specifications and roof tile
recommendations have stated, or shown, that a support for the underlay at
the eaves is essential. But I still see lots of new roofs with no adequate
eaves tilt fillets.
But why do we need an underlay support
board or fillet at the eaves?
Some of the many reasons are to collect
condensation that forms on the underside of roof tiles and prevent it
dripping back into the roof; prevent wind driven snow from being blown
into the roof and to keep the building dry until the last ridge tile is
fixed during construction. In each case the water that collects on the
underlay will want to drain down to the lowest point, which should be the
gutters, unless something prevents its progress, like a lack of an eaves
tilt fillet.
Underlay, being flexible, will follow the
line of least resistance and sag under its own weight unless it is
supported. Whilst pulling the underlay tight may sound reasonable, in
practice there is little to keep it tight. Besides, underlay stretches and
shrinks with temperature changes, creating slack.
The only way to ensure that water does not
collect in the sag of the underlay, and does run into the gutter, is to
support the underlay on a rigid timber or plywood board between the top of
the fascia board and the first tile batten for the full length of the
fascia board. On steep rafter pitches it is simple to ensure the support
board has a fall into the gutter, but on shallow rafter pitches or with
plain tiles it is more difficult and critical, especially if the underlay
is positioned below the counter batten or the fascia board height is
incorrect. If a counter batten is proposed it may be essential to place
the underlay over the counter batten rather than under it. |

|
This
needs to be checked before the first piece of underlay or counter batten is
fitted. The use of an extruded or vacuum formed
plastics support tray, either as part of an eaves ventilation system or as
a direct replacement for the support board, will provide some support. Any
plastics underlay support needs to be both deep and capable of spanning up
to 600mm to be as good as a plywood board.
The tell-tale signs of no underlay support,
or a back fall away from the fascia, at the eaves are water coming through
the soffit, especially under valleys, hips and any side laps in the
underlay. Another is to look at the condition of the junction between the
barge and fascia boards. If it is rotten or the paint is flaking
unexpectedly, it is likely that water collected on the underlay has
drained off the ends of the sag in the underlay and onto the barge-board,
making more work for the UPVC replacement fascia board and barge board
suppliers.
To blame the carpenter for not installing
the underlay support board is easy and in most cases correct, but it will
be the roofer who will always get the blame and have to put it right. It
surely makes more sense to get the carpenter to do his job properly, or
claim for extra work on the quotation for doing the correct detail, and
save your reputation. The problem may take months or years to show, but
when it does the client will want immediate retribution. Rushing the
construction of the eaves could be an expensive mistake! |
| Compiled by Chris Thomas, The Tiled
Roofing Consultancy, 2 Ridlands Grove, Limpsfield Chart, Oxted, Surrey,
RH8 0ST, tel 01883 724774 |
|