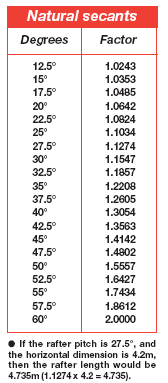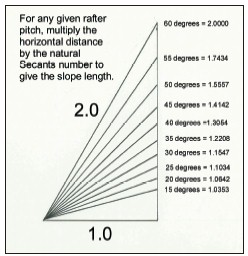 |
 |
 |
 |
 |
 |
 |
|
Check out our web directory of the UK
roofing and cladding industry
www.roofinfo.co.uk |
Sign up for our monthly news letter. |
|
|
|

Its easy to measure up something that is relatively small using a tape
measure or ruler, but it becomes more difficult when the thing in
question is bigger than you are – like a building – especially when you
are unable to reach the ridge without a scaffold. To overcome this there
are ways of counting tiles or brick courses, and multiplying by the
average module size – such as brick courses 75mm high or plain tiles
165mm wide. But their are times when there is no physical building to
measure, only a set of plans, and then measuring the distance between
lines on the plan with a scale rule and measuring angles with a
protractor are essential skills.
When measuring anything to obtain volumes, areas, and
lengths of material, there are short cuts, rules of thumb and
mathematical tables to help you, and pitched roofing is no exception.
Here are some of the more useful methods.

Scales
The scale of a drawing is normally indicated in the title box but may
not be accurate, especially if the drawing has been reduced on a photo
copier or faxed.
Provided there are some dimensions written on the
drawing, such as a setting out grid or a door height, it is possible to
compare the dimension with the scaled measurement. Once you are certain
that the scale is correct you do not need to use a scale rule to take
dimensions.
A scale of 1:50 says that dimensions on the drawing are
50 times smaller than in real life. Therefore any distance measured on
that drawing with a tape measure, multiplied by the scale (1:50), will
give the true dimension on site.
Of course, scale rules are more accurate than a tape
measure and easier to use on a desk.
Graphic
If you only have a roof plan and know the rafter pitch, draw the angle
relative to the straight line that forms the gable end of the roof using
a large protractor. The distance along that line, between the fascia
board and the ridge board, will be the scaled length of the rafter. This
does not work for hips and valleys as they will always be a shallower
angle than the main rafter pitch.
|
 |
|
If you need to draw a right angle or need to
draw a vertical line from a horizontal line, the corner of a sheet of A4
paper is always 90 degrees.
Natural secants tables
If you have a roof plan and no section through the building showing the
length of the rafter, provided you know what the rafter pitch should be
it is possible to calculate the rafter length from the horizontal
distance from the fascia board to the ridge board.
We know that the rafter length will always be longer
than the horizontal distance from the fascia board to the ridge board
and will vary with the angle (pitch) of the roof. The steeper the rafter
the longer it will be.
There is a direct mathematical relationship between the
horizontal distance and the rafter length for any given angle. Like
Sine, Cosine and Tangent in trigonometry there are other relationships,
one of which is Secants. Natural secants are tables of the relationship
between the angle and the hypotenuse of a triangle when the horizontal
(adjacent) distance is one.
When using the tables, you look up the angle (pitch).
The figure found should be used to multiply the horizontal distance, and
the result will be the rafter length (see table).
Total roof area
If you are measuring the total area of a pitched roof, and all rafter
pitches are the same, it is not essential to measure each roof slope
separately and add them together, especially if there are a lot of small
roof slopes.
By measuring the length and width of each rectangular
part of the building, and using the natural secants figure for the
rafter pitch, all three can be multiplied together and the answer will
give the total roof area. A hipped roof will have the same roof surface
area as a mono pitch, or duo pitch (gable to gable), for the same
building footprint.
Tips
- Never trust the scale of a drawing
that has been copied or faxed.
- If you have lost your calculator, or
are poor at maths, draw the roof to scale and measure the rafter
length.
- Natural secants tables can give you a
multiplication factor for any angle down to one minute of angle. Half
a degree is a more realistic figure on site.
- Calculating the total roof surface
area is a good final check after all the fine calculations have been
completed. It is easy to miss a roof slope on a complicated roof.
|
| Compiled
by Chris Thomas, The Tiled Roofing Consultancy, 2 Ridlands Grove,
Limpsfield Chart, Oxted, Surrey, RH8 0ST, tel 01883 724774 |
|