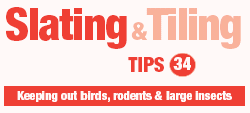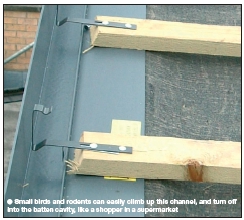 |
 |
 |
 |
 |
 |
 |
|
Check out our web directory of the UK
roofing and cladding industry
www.roofinfo.co.uk |
Sign up for our monthly news letter. |
|
|
|

We like to think that the only things that live in our house are our
family and pets. In reality there are millions of mammals and insects
living in the cavities. Roofs are an attractive living space for many
species, such as birds, bats, mice, rats, squirrels, flies, and wasps.
To safeguard against health risks from nests and
droppings, we should close off all possible points of entry. While we
will never keep out very small insects and airborne micro organisms, we
can keep out those larger than 4mm wide.
Size
There are two control dimensions.
BS5250: Code of practice for the control of condensation in buildings,
requires that all ventilation grills must pass the 4mm ball test to stop
all large insects from getting through the grill.
BS5534: Code of practice for slating and tiling,
recommends that no space at the eaves should allow a 16mm ball to pass
through (known as the BS TIT Test, named after the smallest British bird
that nests in houses).
Ventilation
It is well documented that we need to
ventilate the roof in order to reduce the risk of condensation forming
on the underside of the underlay. We can do this by using proprietary
ventilation grills and vents.
These grills and vents should comply with the 4mm ball
test. While it is possible to install flymesh screen which is much
finer, it tends to block up with wisps of fibre insulation, dirt, seeds,
and cobwebs. These restrict the flow of air if left to build up.
If the means of high or low level ventilation is via a continuous grill,
the sections of grill should either lock together or butt up tight to
prevent any gaps greater than 4mm. This especially applies at the end of
a run where the grill meets a valley, hip, or verge.
Gaps between tiles & slates
A tiled or slated roof will, by its
very nature, be made up of small elements with gaps, either in the form
of a side lap joint, or a head lap joint. Generally the roof covering
will be between 4mm and 30mm thick. To prevent large insects getting up
between the tiles or slates the side lap gaps should not be more than
4mm. Head-lap gapping with most tiles and slates is less than 4mm,
except double cambered, or cross cambered, plain tiles, and some stone
slates, where the shape of the tile in section results in gaps bigger
than 4mm. Having a steep rafter pitch will keep out the rain, but will
not keep out large insects. With some stone slates the gapping is so big
that back bedding is needed to prevent insects from getting into the
batten cavity.
Eaves
The most common point of entry into
the roof is at the eaves, especially with corrugated and profiled
interlocking tiles. Birds perch on the gutters and mice run along the
gutters, looking for corrugations big enough to climb through. The
closing of the corrugations at eaves level will prevent the small birds
and rodents from entering the batten cavity. However, this is unlikely
to stop large insects from getting in, especially with comb eaves
closers. The traditional method of eaves closure with clay pantiles, of
mortar bedding onto a plain tile, is very effective, but it makes the
eaves tiles almost impossible to clip to the fascia board.
Verge
The practice of mortar bedding a verge will fill in the otherwise large
spaces at the verge left between the underside of the tiles and the top
of the rafters. This space can vary from 30mm to 55mm if left.
Most dry verge systems for interlocking tiles and slates appear to be
very good at sealing the top and bottom surfaces.
|
 |
However, some of the continuous dry
verge designs do have a design fault. To take away any water that enters
the dry verge system there is a drainage channel that is open at the
bottom where it discharges into the eaves gutter. Small birds and
rodents can easily climb up this channel, and turn off into the batten
cavity, like a shopper in a supermarket.
Other vulnerable points are at the apex of the dry
verge under a block end ridge tile which, if not closed off correctly,
will allow birds or bats to get in under the ridge tile.
Valley
The majority of inclined valleys are mortar-bedded and, if done
correctly, will keep out small insects. Similarly, if the valley is laid
dry (as with slates or plain tiles) small birds and rodents are unlikely
to get in as the gaps up over the tilt fillet are greater than 4mm, but
less than 16mm. However, a large insect will.
At the top of valleys where they meet a top edge
abutment flashing, or where the bottom discharges back onto a roof,
there is nearly always a hole up through which small birds and rodents
can climb.
Top edge abutment
In most instances the lead flashings at
a top edge abutment will be more than adequate to keep out intruders,
except where a roof finishes up under a soffit, such as at the side of a
dormer.
It is difficult to fix the top course of tiles into a diminishing space,
and even more difficult to fix a lead flashing and is often left out
altogether. This leaves an open invitation to birds who want to nest.
The solution is to form a vertical boxing down from the soffit, a little
way down the roof, to replace the top one or two courses of tiles or
slates. The flashing can be fixed to the boxing.
Conclusion
Mortar bedding the perimeters of a roof is a very effective and cost
effective means of keeping insects and small intruders out of a roof,
but is not the total solution. Eaves, and top edge abutments that occur
under a soffit, are very vulnerable and need to be carefully detailed to
keep out intruders. With the correct choice of dry fix components it is
possible to keep out all small birds and rodents, but it may not be
possible to keep large insects out of the batten cavity. Provided
proprietary ventilation grills and vents are used installed correctly,
no large insects should get in under the underlay.
Tips
- To keep out large insects, no gaps
should be wider than 4mm
- To keep out small birds and rodents,
no gap should be wider than 16mm
- Choose the design of dry fix verge
systems carefully
- Use the manufacturer’s recommended
eaves closure when installing corrugated interlocking tiles
- Box out under a soffit where it meets
a pitched roof slope.
|
| Compiled
by Chris Thomas, The Tiled Roofing Consultancy, 2 Ridlands Grove,
Limpsfield Chart, Oxted, Surrey, RH8 0ST, tel 01883 724774 |
|