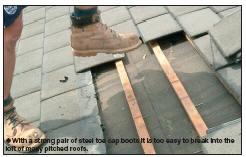 |
 |
 |
 |
 |
 |
 |
|
Check out our web directory of the UK
roofing and cladding industry
www.roofinfo.co.uk |
Sign up for our monthly news letter. |
|
|
|
 We look at most buildings and consider that they are solidly built of
brick or block, and as secure as we can make them. However, as we all
know a tiled pitched roof is the weak link in any chain of security.
Flat roofs are perhaps more secure but allow
easy access to bedroom windows, especially if at the rear of a property,
and so are equally undesirable.
The problem
The only reason a pitched roof is not a common point of entry for
burglars is the difficulty of getting onto the roof in the first place.
But if there is a simple means of access such as a fire escape,
scaffolding, low eaves, or steep sloping ground, then the opportunities
for a forced entry through the roof are increased.
All tiled roofs, and many slated roofs, are
simple to dismantle often with the tip of a steel toe cap boot to push
the tiles up, lift out two rows of tiles, break two battens, kick
through the felt and you are into the loft. Once in the loft, access to
the rest of the house via the loft hatch is easy, or if that is locked,
a boot through the ceiling and you are into a bedroom or landing.
Access
To make a tiled roof secure is a matter of slowing down the burglar.
First, make access to the roof difficult. Inevitably during the
construction period there will be times when the roof will have no tiles
on it, making access through the felt and battens easier. This may mean
surrounding the scaffold with secure fencing, removing or boarding
ladders at night and weekends, keeping diagonal bracing high or steep,
sheeting the walk-way, and installing an alarm system.
The building may have low level roofs which
lead to higher level roofs, nearby trees or steep ground so that access
onto a roof is simple. These elements should have been designed out
before any roofing work commences, but invariably their significance
will not be realised until it is too late.
Construction
If access onto the roof cannot be avoided, the second deterrent is a
steep roof pitch. Shallow roof pitches are easy to walk across, whereas
steeper pitches are more difficult. If the roof covering is smooth and
slippery, like patent glazing, so much the better.
The third deterrent is a fully nailed and
clipped roof covering, or better still screwed and clipped - preferably
one that is not simple to dismantle and will require smashing to get
through. Generally, the sound of smashing will attract some attention.
Sheet metal that looks like tiles can be effective, but if you know how
the system is nailed it can soon be levered up out the way.
|
 |
The fourth deterrent could be to batten the
roof at close centres, requiring more battens to be broken out to make a
man-sized hole. Alternatively, deeper battens screwed to the rafters
would achieve a better solution.
The fifth deterrent could be to board the roof
over the rafters with plywood or oriented strand board, requiring
cutting tools to break through the layer.
An alternative, or an addition, would be
to lay sheets of weld-mesh, chain link fencing or expanded metal
lathing, on the rafters before laying the board, underlay and battens.
This would require bolt croppers to cut through, or, if under the
plywood sarking, will blunt a wood saw before it can do too much damage.
The sixth
deterrent could be to add additional rafters to make the centres so
close that it is impossible to get down between them.
The seventh deterrent could be to design and
construct the roof using a composite metal sheet or metal liner tray
system, in place of the timber-trussed rafters. Unless you have metal
cutting equipment it can be very time consuming and noisy to get
through.Last Resort
If none of these methods can be introduced, or it is felt that these
measures will still not stop entry through the roof covering, the loft
itself may need to be alarmed using movement sensors, along with a
boarded floor to protect the plasterboard ceiling below.
While this all sounds excessive, before long
the insurance industry may be requiring the owners of buildings of a
certain type, or those used for business purposes, to be made secure, or
face higher premiums. Houses in certain areas could fall into the same
category, especially if the value of the contents is above a certain
figure.
Some of these deterrents are design-related, while others
are roofing contractor-related (eg, scaffolding access). The extent that
these deterrents may need to be implemented will depend upon each
individual situation.
Tips
- Make access onto, and about, the roof
as difficult as possible
- Think like a burglar when specifying
the construction
- All board and metal layers will
require tools to cut through
- Replace nails with screws in the
construction
|
| Compiled by Chris Thomas, The Tiled
Roofing Consultancy, 2 Ridlands Grove, Limpsfield Chart, Oxted, Surrey,
RH8 0ST, tel 01883 724774 |
|