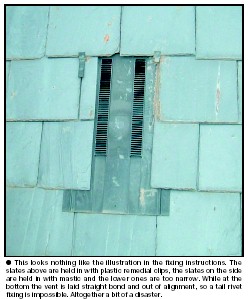 |
 |
 |
 |
 |
 |
 |
|
Check out our web directory of the UK
roofing and cladding industry
www.roofinfo.co.uk |
Sign up for our monthly news letter. |
|
|
|

Like it or not there are occasions when the best solution to
venting a soil pipe, bathroom or kitchen is to duct it out through the
roof.
To achieve this, ventilation tile or slate
provides the neatest and simplest interface with the roof covering to
ensure the roof remains watertight. But what about the fixings?
History
When vents first needed to pass through a pitched roof, a pipe was
extended well above the roof and bedded in mortar as it passed through
the tiles or slates.
It was soon found that this was not a long-term
solution, so a lead collar, called a lead slate, was installed around
the pipe and integrated into the surrounding roof tiles. This
arrangement worked well, especially before the installation of roof
underlay. With no underlay, soil pipes needed to terminate approximately
900mm above the roof to prevent smells drifting back into the building
through the tiles.
With the introduction of underlay it was
possible to vent soil pipes closer to the roof covering, allowing more
discreet terminals to be installed.
Eyebrow
The first types of vent tiles were called
eyebrow vents. They were mostly made of clay or concrete in the shape of
an eyebrow. Being made of clay or concrete they were as heavy, or
heavier, than the tiles that surrounded them. Therefore they were less
affected by wind uplift than the adjacent tiles, and provided they were
nailed or clipped in the same way as the adjacent tiles they were
adequately fixed.
Mushroom
The next generation of vents were the mushroom vents. These were the
first of the plastic units that could be installed in a standard roof
tile or slate, or as part of an all plastic unit.
Many were lightweight - made of vacuum-formed
pvc sheet material. The all-plastic vents, being lighter than the
surrounding tiles or slates, needed more fixings than the surrounding
tiles. Some interlocking vent tiles had tabs that rotated under the
right hand interlock to locate it firmly to the adjacent tile, which
helped to hold them in place, but the majority did not have any form of
additional 'holding down' device.
In-line
The most recent generation of vent tiles are the in-line vents, where
the surface of the tile or slate is a grill, with baffles to prevent
wind-driven rain from entering the pipe located within the depth of the
tile and the batten cavity.
Like the mushroom vents these are very light and need
to be nail and clip-fixed more securely than the adjacent concrete and
clay tiles.
Slate
The majority of the slate vents are manufactured in plastic to lap into
the slate array with the minimum number of slates above and below the
slates needing to be cut. Being laid in among other slates helps to hold
the slate vent down.
But where the main body of the slate vent is
exposed, the wind suction force can lift the vent, as the plastic is not
as rigid as a natural slate, and therefore needs an additional fixing
such as a tail rivet.
|
 |
Wind suction
Wind suction forces on roofs are resisted in three ways. Firstly by the
dead weight of the tile or slate, secondly by the nail and clip fixings,
and thirdly by the gaps in the vent (through which air can be sucked).
With plastic vent tiles and slates the dead
weight is low, placing more load on the nail and clip fixings. This is
slightly offset by air being sucked up through the vent tile grill,
especially with the in-line variety.
It is rare to lose a vent tile as many are
joined to a vent pipe or duct by a flexible pipe, but this should not be
relied upon as the main fixing.Fixings
In most instances all-plastic vent tiles and slates will need a higher
level of fixing than the surrounding tiles and slates. Therefore, it
would be wise to always nail and clip interlocking vent tiles, fully
nail plain tile vents, and nail and tail rivet all plastic slate vents,
regardless of the tile or slate fixing specification for the roof.
Integrity
The majority of vent tiles are often installed not by the slater or
tiler, but by the plumber or ventilation engineer, after the roof has
been finished.
This often results in: the vent tile, and the
surrounding tiles and slates, not being reinstated correctly; no
underlay seal to prevent water on the underlay draining into the roof;
tiles and slates kicking up; and generally leaving a weakness in the
roof covering.
Provided the appropriate vent tile or slate is
used, there should be no reason for a vent to compromise the integrity
and security of the roof.
It is worth noting that slate, clay and
concrete roof tiles and slates will always last longer than a plastic
vent tile or slate, and will therefore need replacing during the life
span of the roof.
Tips
- Use the right vent tile or slate
appropriate for the tiles or slates being used on the roof
- Choose a plastic vent tile with an
integral interlock device on the right hand interlock, for
interlocking tiles, where possible
- Always follow the fixing instructions
supplied by the manufacturer
- Hold down the leading edge of a
plastic slate vent with a copper disc rivet
- Plan to install all vent tiles when
the tiles and slates are laid, not after the roof is finished
|
| Compiled by Chris Thomas, The Tiled
Roofing Consultancy, 2 Ridlands Grove, Limpsfield Chart, Oxted, Surrey,
RH8 0ST, tel 01883 724774 |
|