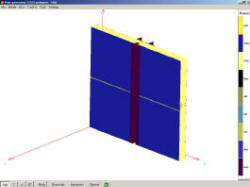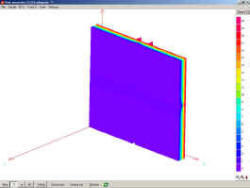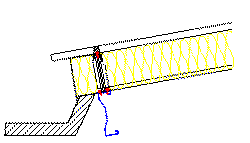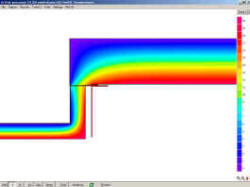| Introduction
- Note the regulations changed in October 2010 for more information
see here |
The revision the
Building Regulations (England & Wales) Part L - Conservation of fuel
and power which came into force in April 2002, introduced the following
requirements:
- Decrease in U-values (increase
insulation thickness)
- No significant thermal bridges or gaps
in insulation
- Buildings should be reasonably airtight
|
|
For metal roofing and cladding systems Part L2
of the regulations refer to the Metal Cladding and Roofing Manufacturers
Association (MCRMA) Technical Note 14: Guidance for the design of metal
cladding and roofing to comply with Approved Document L 2002 Edition: for
guidance in achieving the above.
|
The U-value
requirements for buildings other than dwellings using profiled metal
sheeting are:
- Roofs 0.25 W/m² K
- Walls 0.35 W/m² K
|
| In calculating the
effective U-value of a roof or wall, the thermal bridge of any spacers
and/or fixings must be taken into account. In order to calculate the
effect of the thermal bridge 2D and 3D thermal modelling is normally used. |
 |
 |
| For bar and bracket
spacer systems for a given thickness of insulation, liner and outer
profiles, the U-value will vary depending on the purlin/rails (bar)
spacing and spacer bracket centres. |
The major potential
for thermal bridges occurs at details. The effect of a thermal bridge is
twofold:
- Increase heat loss through the
detail
- Risk of internal surface condensation
occurring at the detail during the cold weather.
|
| Details can been
analysed using a 2D finite element thermal modelling program. |
 |
 |
| The results are
normally expressed by two values, linear thermal transmission value Ψ
(psi value) and the minimum temperature factor fmin. |
| The Ψ
value is a measure of the heat loss through the detail, the higher the
value the greater the loss. |
| The fmin
factor indicates the risk of surface condensation, the lower the value the
greater the risk.
The minimum values of the f-factor are
- Storage buildings - 0.3
- Offices, retail premises - 0.5
- Sports hall, kitchens - 0.8
- Swimming pools, laundries, breweries -
0.9
|
|
The ratio of the heat loss through the details
against the heat loss through the main areas is known as the a-value
(alpha), for non domestic buildings it is recommended that this value
should not exceed 10%.
|
| In order to
determine that a specific building complies with the regulations, it is
necessary to calculate the total heat loss through the building fabric,
including details and compare this with the limits set out in the
regulations and associated documents. |
The requirement for
building to be reasonably airtight can be satisfied as follows:
- For buildings under 1000m² -submit
evidence that appropriate design details and building techniques, have
been specified, and that the work has been carried out in ways that
can be expected to achieve reasonable conformity with the
specifications.
- Alternatively for buildings of any size,
carry out of air leakage tests. From 1st October 2003, reasonable
provision is test results showing air permeability not greater than 10
m³ /h/m² , with an applied pressure difference of 50 Pascals.
|