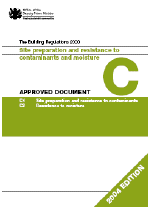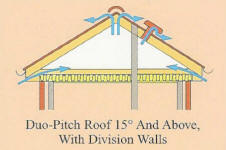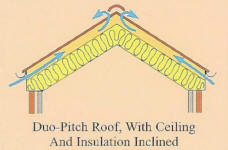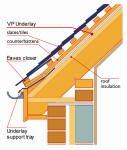| The new Part C of the Building Regulations
"Site preparation and resistance to contaminants and moisture"
which was published in June last year come into force in December 2004.
To help you understand the scope and detail of
this document this paper summaries the requirements of the Regulations as it
relates to pitched roofing. |

|
| Approved Document C2 of the Regulation states
“The floors, walls and roof of the building shall adequately protect the
building and people who use the building from harmful effects caused by: |
- Precipitation and wind-driven spray
- Interstitial and surface condensation
|
|
Section 6 gives guidance on technical solutions to achieve the requirements.
Note this section replaces Approved Document F2 - Condensation in roofs.
|
|
Watertight
|
|
The first requirement of this regulation is for the roof to be
weather-tight. In the case of pitched roofs the document states that any
roof will meet the requirement if it has overlapping dry joints, is
impervious or weather-resisting, and is backed by a material which will
direct precipitation which enters the roof towards the outer face (as with
roofing felt). |
|
Impervious materials include metal, plastic and bituminous products,
weather-resisting materials include natural stone or slate, cement based
products, fired clay and wood. |
|
The regulation goes on to state “Dry joints between roofing sheets should
be designed so that precipitation will not pass through them, or the
system should be designed so that precipitation which enters the joints
will be drained away without penetrating beyond the back of the roofing
system. Note: Whether dry joints are suitable will depend on the design of
the joint or the design of the roof system and the severity of the
exposure to wind driven rain. This would imply that dry joints between
roof tiles, slates and roofing components need to be suitable for the
situation, location and with other components. |
|
Perhaps the most important clause states “Each sheet, tile and section of
roof should be fixed in an appropriate manner. Guidance as to appropriate
fixings methods is given in BS 800-6 1990.” As BS 8000-6 refers fixing of
slates and tiles to BS5534, this makes the need to use the wind uplift and
resistance calculations of BS 5534 a requirement of the Building
Regulations, which it has never been before. While it does not state that
proof of calculations is required, this would appear to be the logical
conclusion. |
| Interstitial Condensation
|
Three documents are referred to:-
- BS 5250:2002 Code of practice for the
control of condensation in buildings
- BS EN ISO 13788:2001 Hygrothermal
performance of building components and building elements. Internal
surface temperature to avoid critical surface humidity and
interstitial condensation. Calculation methods
- BRE Report BR 262 Thermal insulation:
avoiding risks, 2002
|
| To meet the requirements of the
regulation one of the following systems should be employed: |
|
Cold Roof |
| To ventilate the roof from eaves
to eaves or from eaves to ridge with 10 000 mm˛/m run of low level
ventilation and 5 000 mm˛/m run of high level ventilation. |
 |
|
Warm Roofs |
| To ventilate
between the insulation and the underlay where the insulation is parallel
with the roof covering through a min 50mm cavity from low level to high
level. Low level ventilation should be equivalent to 25 000 mm˛/m run and
the high level ventilation should be equivalent to 5 000 mm˛/m run. |
 |
|
Alternatively where the insulation is located
above the rafters a vapour permeable underlay can be used without the need
for additional ventilation. |
 |
|
General |
| Whilst
the regulation refers to BS 5250 2002, it has been written such that when
the next major revision to BS 5250 is published, the levels of ventilation
when using VP underlay with cold roofs, and warm roofs with insulation
between the rafters, will change with minimal alterations to the text. |
| The
Regulation recommends the use of Robust Details as produced by the Building
Research Establishment, including the elimination of gaps, cold bridges,
sealing around pipes and other penetrations in areas of high humidity, and a
maximum U Value of 0.35 W/m˛K at any point in the roof construction. |
|
Conclusion |
|
Building Regulation Approved Document C2 now requires that all tiled and
slated roofs are designed and constructed to keep out wind driven and deluge
rainfall or have a means of draining away safely water that does enter the
roof system. It also requires that roof coverings are fixed correctly. In
accordance with the guidance in BS 8000 part 6, which in turn direct users
to the wind-uplift calculations in BS 5534. This will inevitably result in
fixing calculations being required and complied with for all roofing
projects covered by Building Regulations. In many instances the tile or
slate supplier will be able to provide a fixing calculation service. For
those that do not provide such a service, Roofconsult can help you. |
| The
new requirement for the control of condensation will cover systems that do
not rely upon ventilation, such as vapour permeable underlay, when the
present BS 5250 revisions are published, the Approved Document will only
require a minimal revision to its text. By requiring compliance with BS5250
it will prevent the anomaly whereby previously the British Standard and the
Building Regulations had slightly different requirements. A number of
calculations are likely to be required for a building to comply with these
regulations, minimum U-values, condensation risk analysis and minimum
temperature factors. For help with these and other design calculations
please contact me here |
|
Thanks to Klober Limited for the illustrations. |