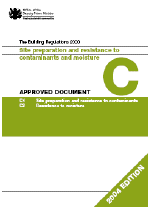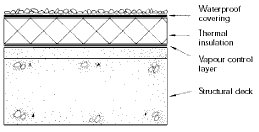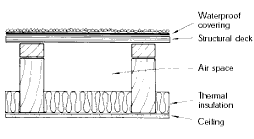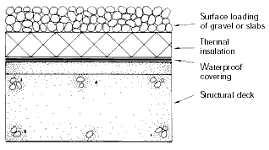| The new Part C of the Building Regulations
"Site preparation and resistance to contaminants and moisture"
which was published in June last year comes into force in December 2004. |

|
| This paper summaries the recommendations of
the Regulation as it relates to flat roofing. |
| Part C2 of the Regulation states that the
roof of the building shall adequately protect the building and people who
use the building from harmful effects caused by: |
- Precipitation and wind-driven spray
- Interstitial and surface condensation
|
|
Section 6 gives guidance on technical solutions to achieve the requirements.
Note this section replaces Approved Document F2 - Condensation in roofs.
|
|
Watertight
|
|
The first and obvious requirement is that the roof shall be watertight, in
the case of flat membrane roofing then the document states the any roof
will meet the requirement if it is jointless or has sealed joints, and is
impervious to moisture. |
|
Impervious materials include metal, plastic
and bituminous products |
| Interstitial Condensation
|
Three documents are referred to:-
- BS 5250:2002 Code of practice for the
control of condensation in buildings
- BS EN ISO 13788:2001 Hygrothermal
performance of building components and building elements. Internal
surface temperature to avoid critical surface humidity and
interstitial condensation. Calculation methods
- BRE Report BR 262 Thermal insulation:
avoiding risks, 2002
|
| To summarise the advice given in the above
publications. |
|
Warm Roofs |
 |
| A
vapour control layer is required below the insulation as shown above. |
|
Guidance for the calculation of the interstitial condensation risk is given
in BS 6229:2003 Flat roofs with continuously supported coverings – Code of
practice. The calculation method is detailed in BS EN ISO 13788 :2002 . |
| The
method given in BS EN ISO 13788 involves a monthly assessment of
condensation taken over the whole year. For flat roofs BS6229 recommends a
simplified approach based on two calculations only, a winter period and a
summer period, both of 60 days. |
|
Cold Roof |
 |
| A
continuous opening along two opposite roof edges with an unrestricted path
for ventilation between the two edges is required. |
| For
roofs up to 5 metre span, continuous vent openings of 25mm and the space
between insulation and underside of roof deck must be 50mm minimum. Between
5 meter and 10 metre span continuous vent openings of 30mm and the airspace
must be 60mm minimum. Above 10 metres adequate cross ventilation can be
difficult to achieve and both the openings and airspace should be
substantially increased. |
| 3-4 mm
meshes will prove necessary to cover the ventilation openings to prevent
entry of birds and insects, the size of the mesh must be taken into account
when calculating the ventilation area. |
| Note
that in the Building Standards (Scotland) Regulations, the Scottish Office
considers that cold roofs should not be endorsed for the climatic conditions
in Scotland. Although the Regulations do not prevent the use of cold roof
constructions, warm roof constructions are recommended. |
| BRE
Report BR 262 states that the cold roof is considered a poor option in the
temperate, humid climate in the UK. |
|
Inverted Roofs |
 |
| With
the inverted roof, the waterproofing also acts as the vapour control layer
so normally no separate vapour control is required. |
| Surface Condensation
|
| To minimise surface condensation the roof
shall be designed and constructed so that the thermal transmittance
(U-value) does not exceed 0.35 W/m2K at any point |
| and |
| The
junctions between elements and the details of openings, such as windows, are
designed in accordance with the recommendations in the report on robust
construction details - Limiting thermal bridging and air leakage: robust
construction details for dwellings and similar buildings, TSO, 2001 |
|
Details can also be analysed using a 2D or 3D finite element thermal modelling
programs. These programs will give internal surface temperature at any point
in the detail. |
| The minimum temperature factor (fmin
factor) indicates the risk of surface condensation, the lower the value the
greater the risk.

ts = minimum surface temperature
te = external surface temperature
ti = internal surface temperature
|
The minimum values of the f-factor are
- Storage buildings - 0.3
- Offices, retail premises - 0.5
- Sports hall, kitchens - 0.8
- Swimming pools, laundries, breweries -
0.9
|
| Conclusion
|
| A number of calculations are likely to be
required for a building to comply with these regulations, minimum
U-values, condensation risk analysis and minimum temperature factors. For
help with these and other design calculations please contact me
here |