 |
 |
 |
 |
 |
 |
Sign up for our monthly news letter. |
|
|
|
The Egan agenda
is rapidly driving the construction industry into a new era of off-site
construction. But to date, roofs have been largely resistant to this trend.
Chris Thomas wonders why this should be so, and considers the range
|
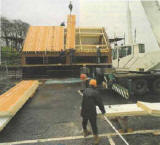 |
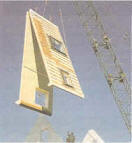 |
Vencel Resil's Jablite
structural insulated roof system (above). Opstalan's hinged roof panels with
built-in rooflights (left). Installation of Kingspan's TEK Haus structural
insulated roof panels (below)
|
Building components are being delivered to site in ever larger modules:
hotel rooms, offices and whole class rooms now routinely arrive this way.
Yet in the majority of cases the roof is still constructed in the
traditional manner. Once a crane is required on site to lift the large
modularized components from the back of a truck into their final position,
it would seem logical to use the same crane to install the pitched roof.
On the majority of modular building
projects the pitched roof is either constructed using timber-trussed rafters
or unclad panel structures. Whilst some contractors have experimented with
assembling trussed rafter roofs on the ground, including felt and battens,
and lifting them into position with a crane, there is a lot of site work and
space required to achieve what is still a site produced roof construction.
Timber Roof Panels
The Dutch have embraced the use of factory produced timber roof
panels in a big way to suit their style of housing. Opstalan are one of
the better known manufacturers of structural diaphragm roofing panels. The
panels can be up to 2.4m wide and 10m long to span from ridge to eaves In
one unit. The panels comprise timber
rafters clad top and bottom with plywood panels filled with insulation. Some
come with battens, underlay and roof windows already installed, requiring
only the tiles to be installed. This form of roof construction works well on
long gable-to-gable buildings such as terraced houses with rooms in the
roof. The introduction of hips and valleys in the roof shape can be
accommodated, but will reduce the advantages of such a system. With the
hinged panel design, two panels joined at the ridge can be installed at the
same time with benefits in accuracy and speed.
|
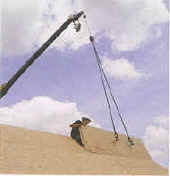 |
| The
Jablite Roof Element system from Vencel Resil is a less complicated version
of the same thing with all panels 1.01m wide and In lengths between 3.92 and
7.52m. The panels can be supplied cut to a mitre at the ridge, but all have
square cut eaves. The narrower panels make forming hips and valleys a lot
easier, but a crane is still required to lift the panels into position. The
panels come with timber upstands, making it appear like a normal roof to a
roofer who will still need to fix underlay and battens prior to finishing
the roof with slates or tiles. With no trusses or beams, full use can be
made of the loft space.
Kingspan Insulation have recently
introduced the TEK Haus building system which incorporates structural
insulated roof panels similar to that of the Opstalan system, but without
the intermediate timber members to act as a cold bridge.
This makes for a very thermally efficient
panel, but relies on the bond of the OSB board skins with the rigid
urethane core to transmit some of the structural loads. The roof panels
come smooth and need to be covered with counter battens, underlay and
battens before the roof tiles can be fixed
|
Metal
Roof Panels
The use of Tactray 90 steel liner
trays from Hironville TAG, as used on commercial buildings, to reduce the
need for a timber roof structure on a steel framed building, requires a
lot of site work to achieve a quick roof substructure. The system is ideal
for wide span buildings. Once screwed together it makes a very secure
platform for the roofing work and a safe environment below to allow other
trades to work. The square cut ends to the sheets make hips and valleys
cumbersome, and the detailing of the ridge and eaves not as simple as with
timber trussed rafters, making the system ideal for large simple roof
designs.
An alternative approach is that of
the composite metal panel as promoted by Kingspan Building Products. This
uses two thin sheets of profiled steel sheet with rigid insulation
between. The composite panels can be installed quickly to produce a
weather-tight roof before battens are screw- fixed to the corrugations to
accommodate conventional tiles or slates. The integration of the panels
with a steel frame building makes this form of construction better suited
to wide span commercial buildings than to housing.
Ward Building Components has taken the composite
panel one stage further with the development of a composite metal panel
with the upper sheet pressed to represent an array of pan tiles, thus
providing an insulated panel with a tile-look finish. A single-fix
installation directly onto purlins eliminates the need for battens, roof
felt and separate insulation materials thus speeding up build times. Its
lightweight construction also enables structural support savings to be
made. The Ward system can accommodate hips and valleys but is best suited
to wide span steel frame buildings.
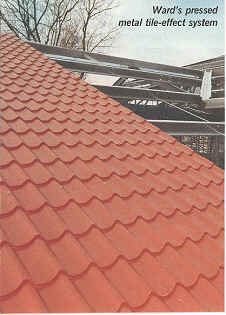
|
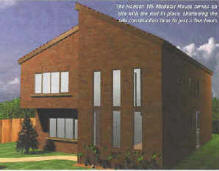 |
Instant
Roof
To truly take advantage of factory produced modular construction the
pitched roof also needs to arrive ready for installation with a minimum of
finishing on site. Hanson TIS, with its new Modular House, has developed
one solution to this problem, using four factory finished modules clamped
together on site. Two modules make the ground floor accommodation, the
other two form the first floor accommodation. The upper two units arrive
with a traditional tiled roof already installed. Once a crane has lifted
each unit into place, the lifting hooks are removed, the modules clamped
together, the flashing between the two sections of the building installed,
the plumbing and electrical connections checked and the building is ready
for occupation within a few hours.
This system appears to satisfy all the demands of developers,
planners, customers and the Health and Safety Executive. It is equally
suitable for executive homes and social housing, with the speed and
quality that would be almost impossible to achieve with any other modular
building system with a pitched roof.
The Future
With the rising cost of energy and
the need to control the deterioration of our environment, it will not be
long before legislation compels all south facing walls and roofs too
consist of solar panels to harness energy from the sun. Already the JOULE
European research project has produced PRIDE, a modular factory produced
solar roof panel ready to install. The system is similar to the Opstalan panel with the solar panels ready fitted and cabled ready to connect to a
suitable inverter.
I am sure the development of factory produced pitched
roofs will help to overcome the shortage of good roofing craftsmen, cut
delays due to bad weather, shorten snagging lists and reduce accidents on
site to a minimum. One way or another, factory produced roofs are long
overdue.
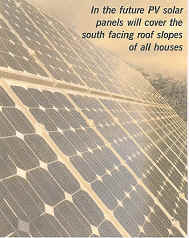 |
|