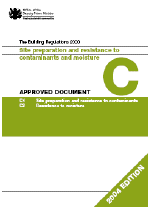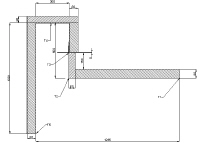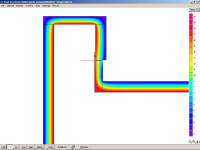| The new Part C of the Building Regulations
"Site preparation and resistance to contaminants and moisture"
which was published in June this year comes into force in December (2004). |

|
| This paper summaries the recommendations of
the Regulation as it relates to metal roofing. |
| Part C2 of the Regulation states that the
roof of the building shall adequately protect the building and people who
use the building from harmful effects caused by: |
- Precipitation and wind-driven spray
- Interstitial and surface condensation
|
|
Section 6 gives guidance on technical solutions to achieve the requirements.
Note this section replaces Approved document F2 - Condensation in roofs.
|
|
Watertight
|
The first and obvious requirement is that the roof shall be watertight, in
the case of metal cladding the following documents are referred to
- BS CP 143 Code of Practice for sheet roof and wall coverings
- MCRMA Technical Paper 6 Profiled metal roofing design guide, revised
edition 1996
- MCRMA Technical Paper 9 Composite roof and wall cladding panel
design guide, 1995
|
|
Note that the MRCRMA Technical Paper 6 was revised in June 2004 for
more information and to download the paper go www.mcrma.co.uk.
|
| Interstitial Condensation
|
Three documents are referred to:-
- BS 5250:2002 Code of practice for the
control of condensation in buildings
- BS EN ISO 13788:2001 Hygrothermal
performance of building components and building elements. Internal
surface temperature to avoid critical surface humidity and
interstitial condensation. Calculation methods
- BRE Report BR 262 Thermal insulation:
avoiding risks, 2002
|
| To summarise the advice given in the above
publications. |
| Site assembled built-up systems |
- Provide a vapour control layer, either
the liner with laps sealed or separate vapour control layer minimum
500 gauge polyethylene. Ensure continuity of vapour control at
penetrations and junctions.
- Use ventilated filler strips at eaves
and ridge to allow ventilation of rib voids. (Ventilated fillers
should have an opening of not less then 5% of the rib void)
- For building with internal high humidity
such as swimming pools, give consideration to the use of a breather
membrane on top of the insulation. (Note that the membrane should
drain externally).
|
| The BRE report states that a breather membrane
is recommended where there is a calculated risk of condensate forming on
the underside of the out sheet and subsequently dripping. |
| Composite systems |
| Composite panels should be capable of being
sealed at side and end laps, to prevent moist air entering the joints
between panels |
| Surface Condensation
|
| To minimise surface condensation the roof
shall be designed and constructed so that the thermal transmittance
(U-value) does not exceed 0.35 W/m2K at any point |
| and |
| The junctions between elements and the
details of openings, are designed in accordance the MCRMA Technical Paper
14 Guidance for the design of metal roofing and cladding to comply with
approved document L2:2001, 2002. |
|
Details can been analysed using a 2D or 3D finite element thermal modelling
programs. These programs will give internal surface temperature at any point
in the detail. |
 |
 |
| The minimum temperature factor (fmin
factor) indicates the risk of surface condensation, the lower the value the
greater the risk.

ts = minimum surface temperature
te = external surface temperature
ti = internal surface temperature
|
The minimum values of the f-factor are
- Storage buildings - 0.3
- Offices, retail premises - 0.5
- Sports hall, kitchens - 0.8
- Swimming pools, laundries, breweries -
0.9
|
| Conclusion
|
| A number of calculations are likely to be
required for a building to comply with these regulations, minimum
U-values, condensation risk analysis and minimum temperature factors. For
help with these and other design calculations please contact me
here |